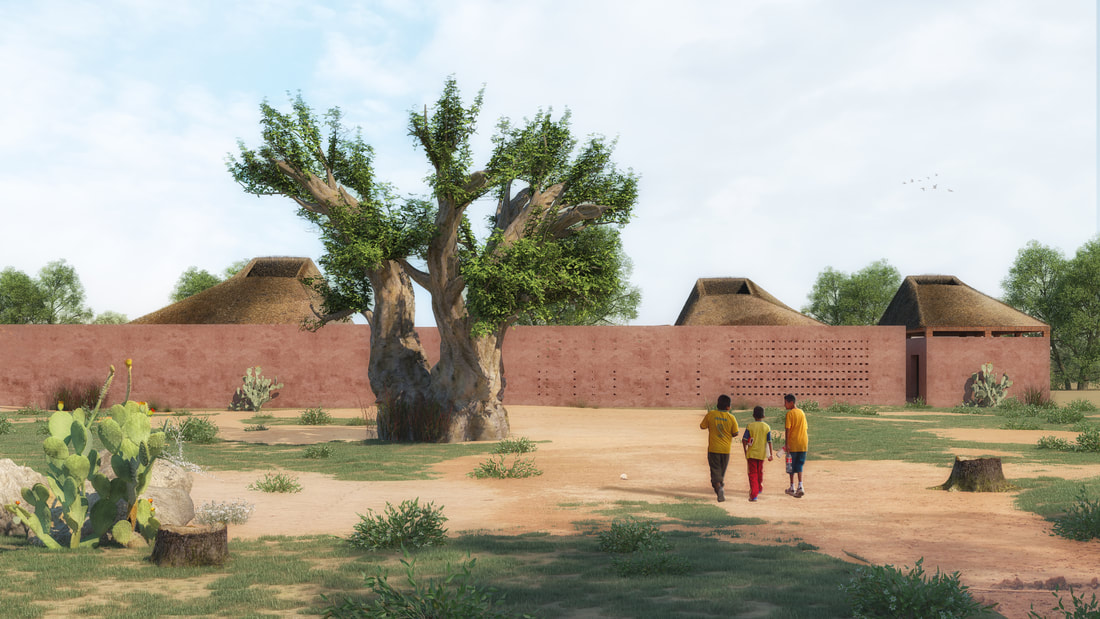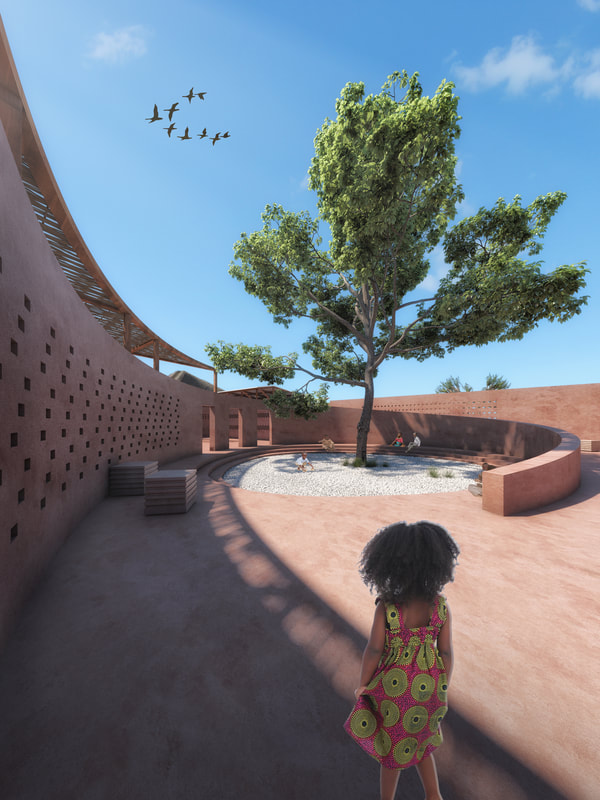Pathways of knowledge
Location: Xai-Xai, Mozambique.
Project typology: Conceptual: Institutional (community school).
Project Year: 2020.
Site area: 3000 sqm.
Create a place where kids can start their educational journey. Make them feel like home by designing a space where they feel comfortable. Build kid-friendly spaces that are completely safe for them, a school where they can learn, play, run, and discover.
Location: Xai-Xai, Mozambique.
Project typology: Conceptual: Institutional (community school).
Project Year: 2020.
Site area: 3000 sqm.
Create a place where kids can start their educational journey. Make them feel like home by designing a space where they feel comfortable. Build kid-friendly spaces that are completely safe for them, a school where they can learn, play, run, and discover.
The design idea for the preschool building believes that all children have the right to access preschool education. The structure is translated through creating many paths around Marula tree, in the middle of the site and provides a spatial experience for the kids by creating in-between spaces which allow the kids to interact with them through a learning experience journey depending on “unknowing then knowing.” The idea of the building is abstracted by using Compressed earth blocks walls. The structure creates a journey within the building to simulate the road map for realizing the dream of education for all children.
The preschool structure tries to bridge the gap between Mozambican vernacular architecture and modern architecture by replacing the traditional systems resulting from the colonial era with a contemporary iconic architectural structure using locally CEB walls and corrugated roof covered with an overhanging thatched roof over wooden cantilever frames fixed in CEB walls. The roof is designed to be capable of collecting solar energy and domestic water usage in fresh rainfall and storage them in the dry seasons. The structure contains a courtyard subtracted from the thatched roof to allow passive air circulation to cool the building and provides daylight to pass through space and interactive patterns on the floor.
The construction process is based on a participatory construction approach to give a chance to the people of Xai-Xai District to participate in the construction activities by building their architectural icon with their hands, through retrieving earth materials and modernizing it to suit the modern age. The building gives the next generations also the opportunity to learn a sustainable construction technique through enhancing the use of local materials, and the entire system aims to seek ease of repair and future maintenance, advocating local construction practices. Most importantly, the design of the school embraces the role of vernacular architecture in shaping the future. The building will leave a far-reaching social, cultural, and environmental impact, hoping for a revival for Gaza’s vernacular architecture techniques.
The construction process is based on a participatory construction approach to give a chance to the people of Xai-Xai District to participate in the construction activities by building their architectural icon with their hands, through retrieving earth materials and modernizing it to suit the modern age. The building gives the next generations also the opportunity to learn a sustainable construction technique through enhancing the use of local materials, and the entire system aims to seek ease of repair and future maintenance, advocating local construction practices. Most importantly, the design of the school embraces the role of vernacular architecture in shaping the future. The building will leave a far-reaching social, cultural, and environmental impact, hoping for a revival for Gaza’s vernacular architecture techniques.






