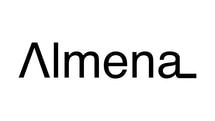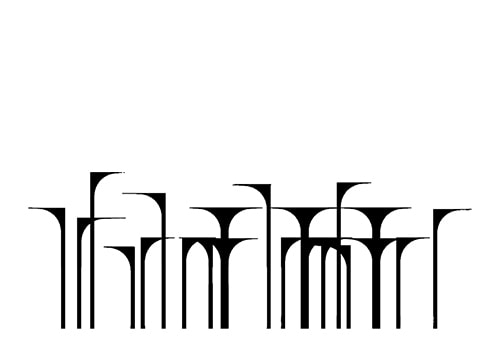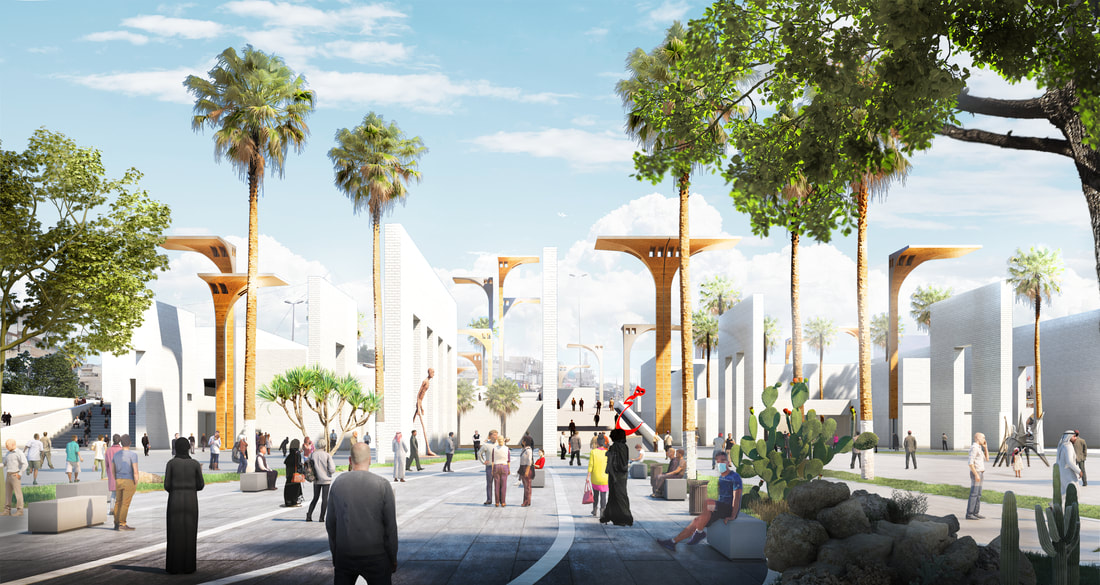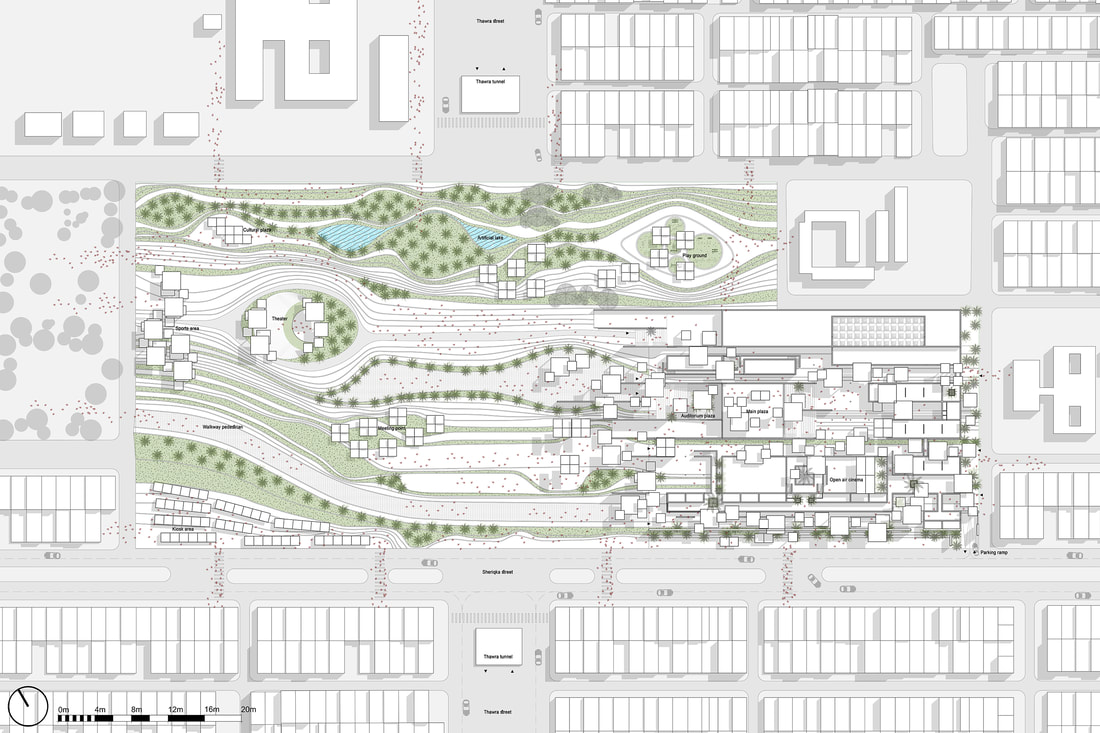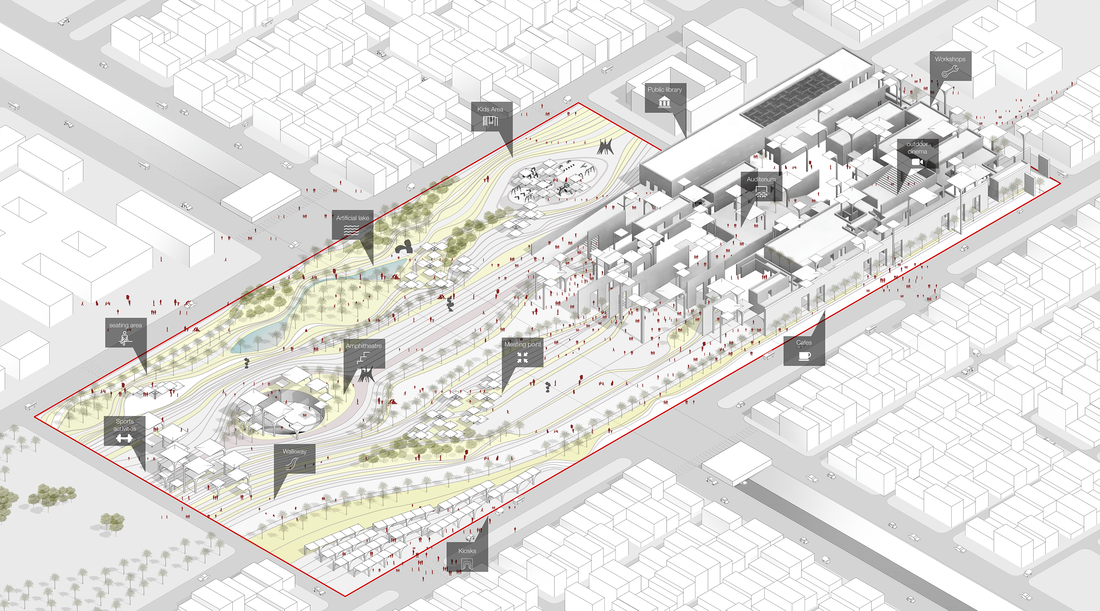Azekat Alamal
Honorable Prize
Location: Alsadr city, Baghdad, Iraq.
Project typology: International Competition / Conceptual.
Project Year: 2020.
Site area: 85,000 sqm.
The design aims to deal with the urban and architectural context as a dynamic presence capable of adapting to the modern lifestyle without sacrificing ‘Almedina’ ’s identity and uniqueness. In the scheme, the design considers the social structure and the place spirit, keeps the city’s continuity, and encourages youth to move between the youth house and the city’s surrounding context. The design’s inspiration came from the inhabitants’ creative interaction through ‘Azekat Almedina’ by creating multiple human activities. The design program is woven out around generated alleys ‘Azeka’ with the adjacent urban fabric axis.
Honorable Prize
Location: Alsadr city, Baghdad, Iraq.
Project typology: International Competition / Conceptual.
Project Year: 2020.
Site area: 85,000 sqm.
The design aims to deal with the urban and architectural context as a dynamic presence capable of adapting to the modern lifestyle without sacrificing ‘Almedina’ ’s identity and uniqueness. In the scheme, the design considers the social structure and the place spirit, keeps the city’s continuity, and encourages youth to move between the youth house and the city’s surrounding context. The design’s inspiration came from the inhabitants’ creative interaction through ‘Azekat Almedina’ by creating multiple human activities. The design program is woven out around generated alleys ‘Azeka’ with the adjacent urban fabric axis.
Project Statement
The building acquires its distinct character through a series of canopies that define the structure. These canopies are inspired by ‘shanasheel’ __ an Iraqi architectural element distinguishes the designs of the traditional buildings in Iraq. The canopy structures aim to create a contemporary landmark, increase shadow rates, and help in passive cooling.
The proposal provides a fertile ground that invites visitors and fosters dialogue to unleash youth creative energies. The building is stitched with the public plaza through multiple independent walls containing art exhibition spaces and integrated the public plaza. These walls are inspired by inhabitants’ creative interaction with concrete blast walls since the invasion.
The building acquires its distinct character through a series of canopies that define the structure. These canopies are inspired by ‘shanasheel’ __ an Iraqi architectural element distinguishes the designs of the traditional buildings in Iraq. The canopy structures aim to create a contemporary landmark, increase shadow rates, and help in passive cooling.
The proposal provides a fertile ground that invites visitors and fosters dialogue to unleash youth creative energies. The building is stitched with the public plaza through multiple independent walls containing art exhibition spaces and integrated the public plaza. These walls are inspired by inhabitants’ creative interaction with concrete blast walls since the invasion.
The public plaza offers a new lung for the city through multi-levels curved spaces generated from the alleys ‘Azeka’ of the youth house that fosters social interaction, particularly during festivals and public events, which creates a unique interactive experience between youth and the community around the public plaza.
“This project very rational, and that the design was of high quality with a lot of potential. However, they felt that the solution was better suited for an educational project. Additionally, they commended the use of a single element for multiple purposes.”
" Competition Jury"
" Competition Jury"
