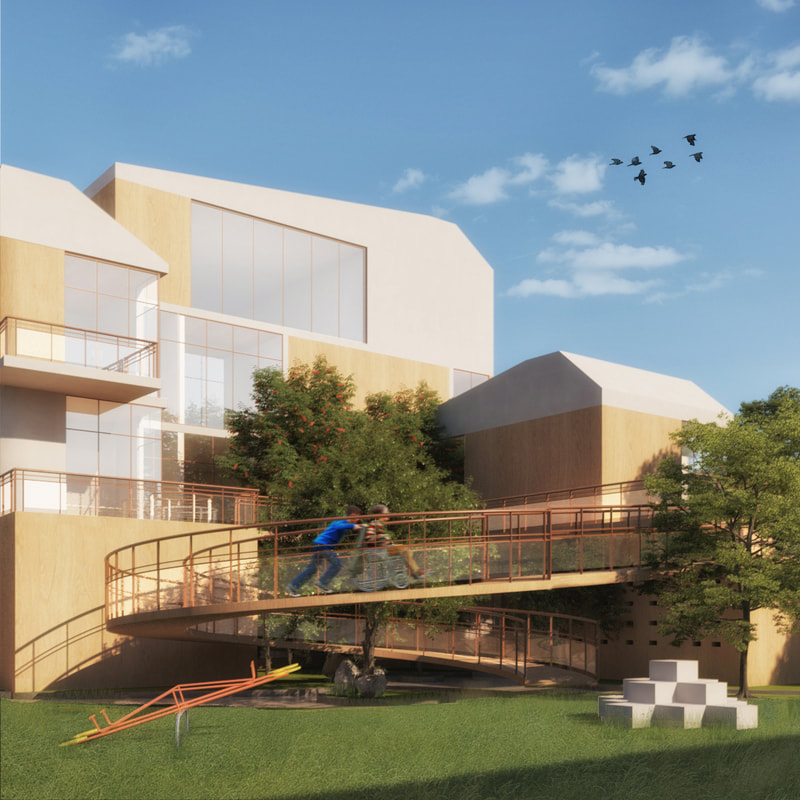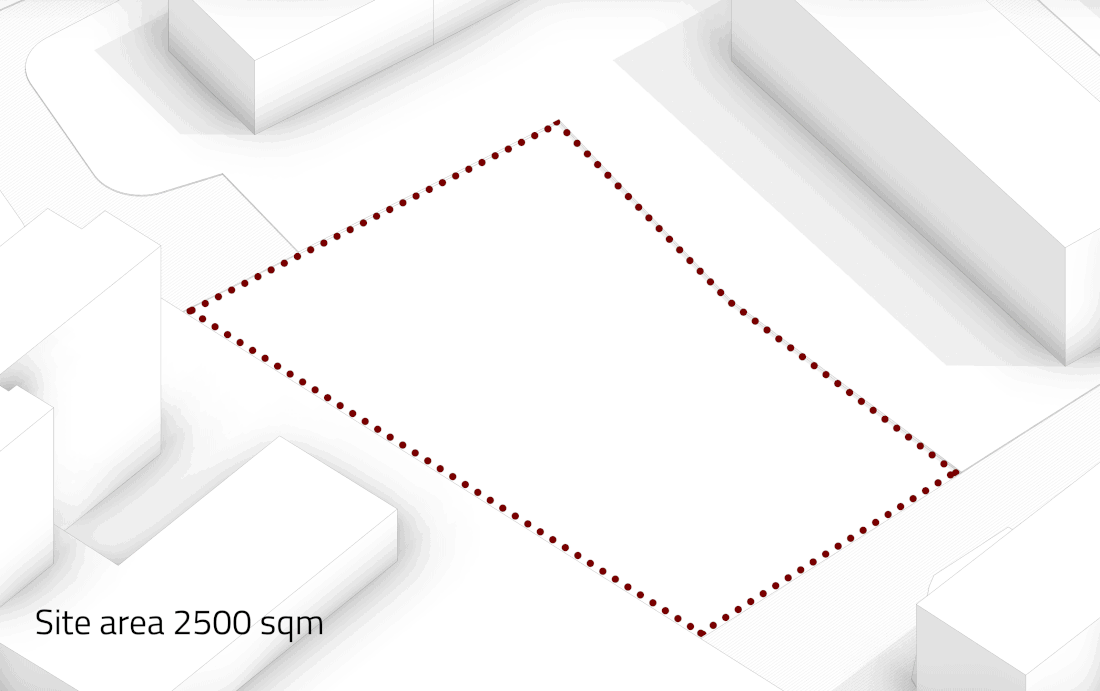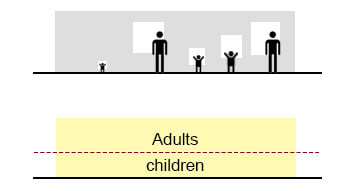A BUILDING WITHIN A PARK
Location: Varna, Bulgaria
Project typology: Unrealized / Conceptual: Institutional (Children Care Center).
Project Year: 2020.
Site area: 2500 sqm.
A design for the new Karin Dom Children Care Centre building. This building creates a calm meditative environment as it generates a series of spaces that blend in a homogeneous way with the existing nature.
Location: Varna, Bulgaria
Project typology: Unrealized / Conceptual: Institutional (Children Care Center).
Project Year: 2020.
Site area: 2500 sqm.
A design for the new Karin Dom Children Care Centre building. This building creates a calm meditative environment as it generates a series of spaces that blend in a homogeneous way with the existing nature.
Design Approach
This building creates a calm meditative environment as it generates a series of spaces that blend in a homogeneous way with the existing nature. The design for the new Karin Dom Children Care Centre building aspires to create a series of journey terraces that are adaptable, interactive, and accessible for the children. Looking at the nature of the site, we decided to create a design that respects the surrounding and the existing greenery as if it was already a part of the beautiful scenery of the site.The principal act that was done through the design is to create a continuous bridge between and follows the existing trees to allow easy access through and to all spaces, within this bridge the volumes of the care center are exiting as a continuation with various scales following the required programs. The effect of nature in the home and in the workplace serves to stimulate both the senses and the mind, improving mental cognition and performance. The child’s interaction with the tree inside and outside the building in a continuous way and with Agriculture in the garden of the building significantly affects the child’s health, mental, and physical which is called “Horticulture”. The general purpose of horticultural therapy is to improve a person’s physical and mental.
This building creates a calm meditative environment as it generates a series of spaces that blend in a homogeneous way with the existing nature. The design for the new Karin Dom Children Care Centre building aspires to create a series of journey terraces that are adaptable, interactive, and accessible for the children. Looking at the nature of the site, we decided to create a design that respects the surrounding and the existing greenery as if it was already a part of the beautiful scenery of the site.The principal act that was done through the design is to create a continuous bridge between and follows the existing trees to allow easy access through and to all spaces, within this bridge the volumes of the care center are exiting as a continuation with various scales following the required programs. The effect of nature in the home and in the workplace serves to stimulate both the senses and the mind, improving mental cognition and performance. The child’s interaction with the tree inside and outside the building in a continuous way and with Agriculture in the garden of the building significantly affects the child’s health, mental, and physical which is called “Horticulture”. The general purpose of horticultural therapy is to improve a person’s physical and mental.
All interior spaces are designed considering both the adult and the children walls and windows have an imaginary line at 1.20m height that divides the world of children and adults.






